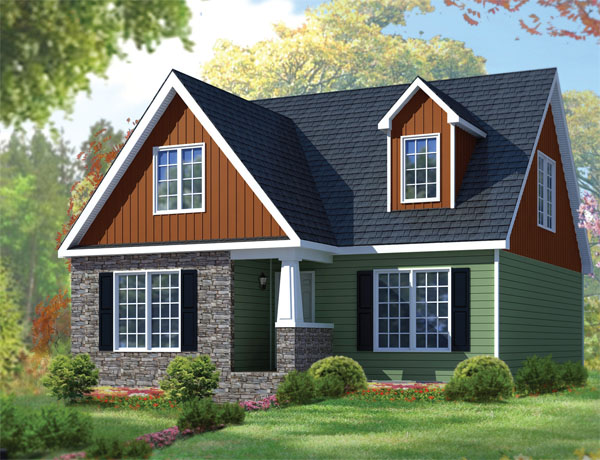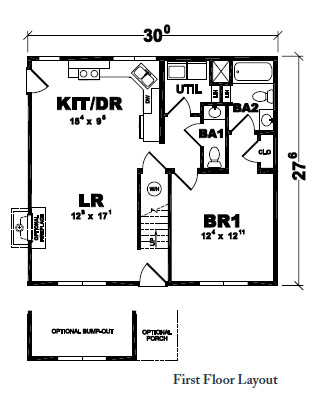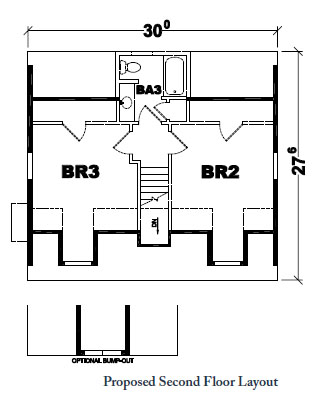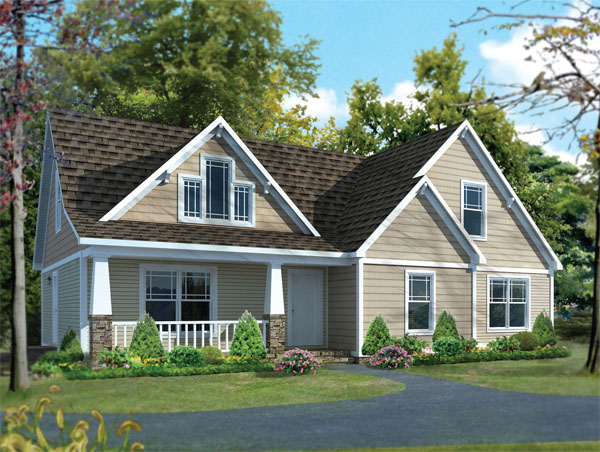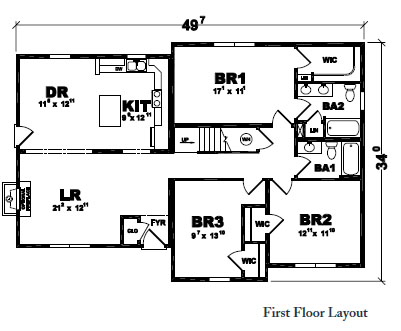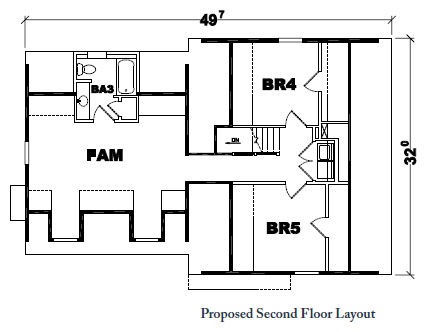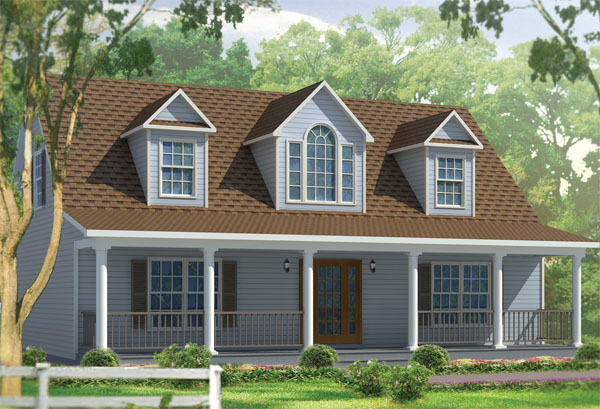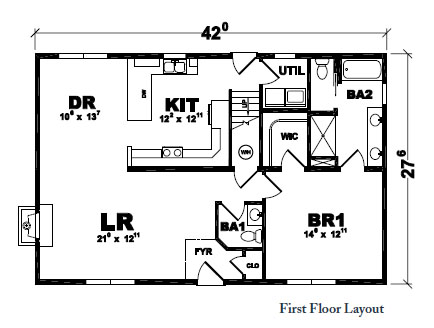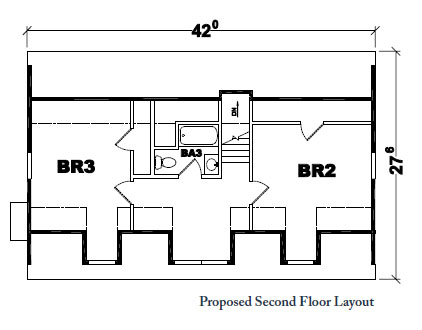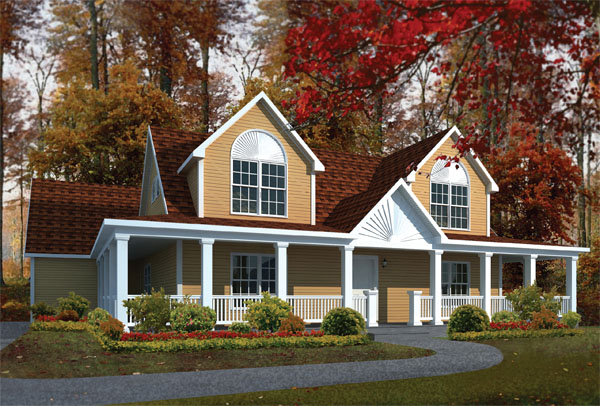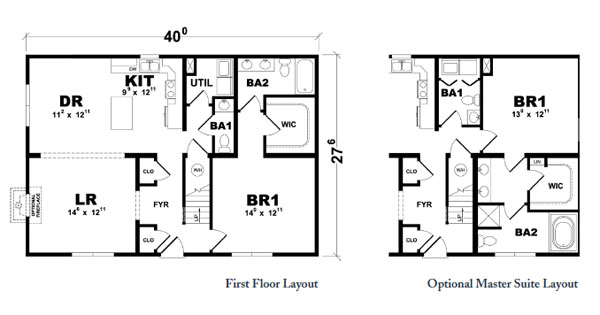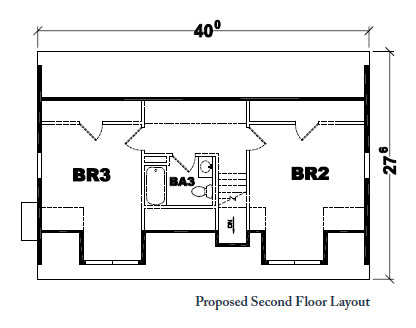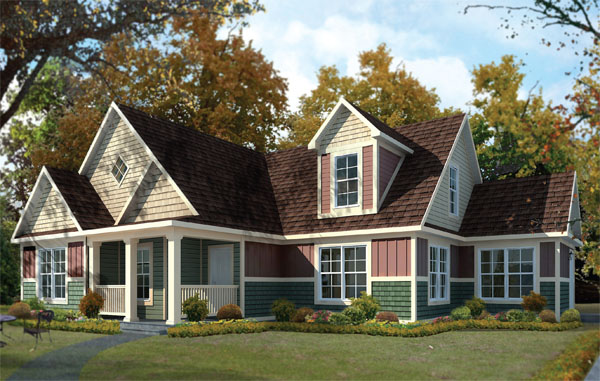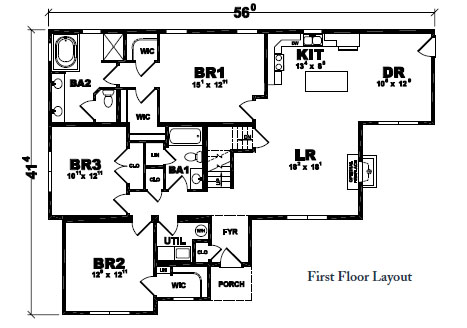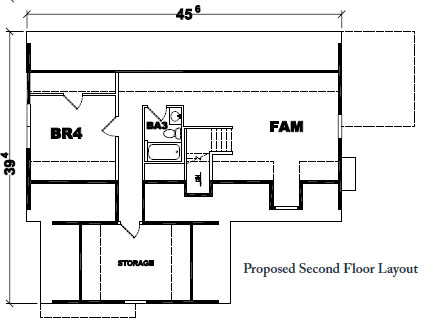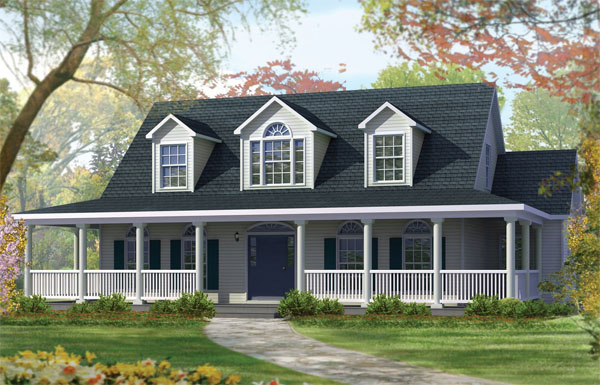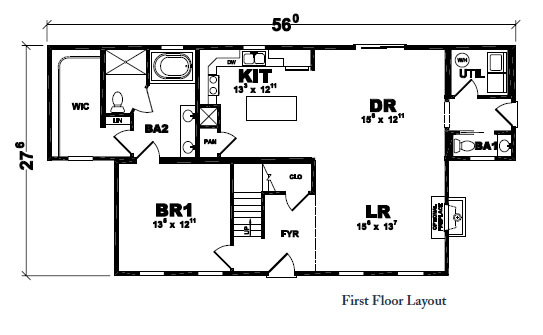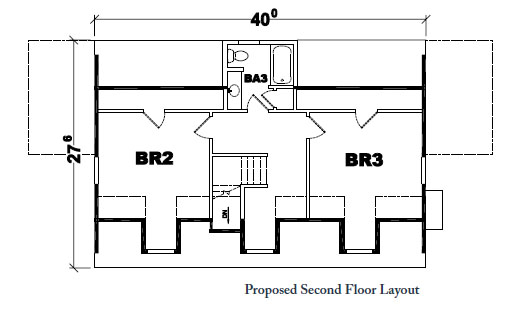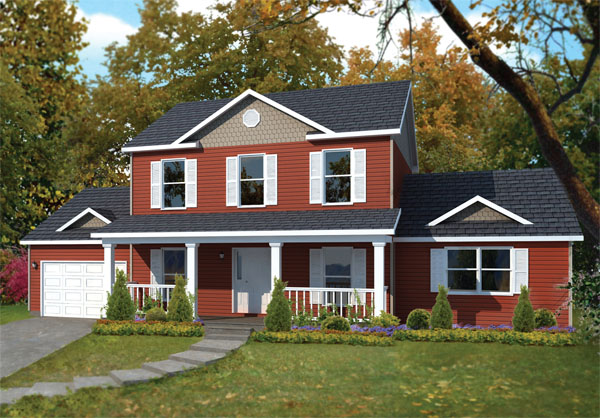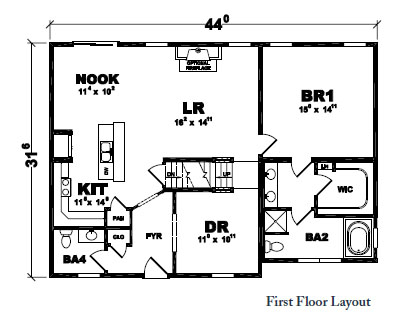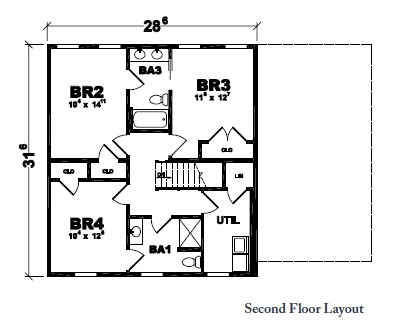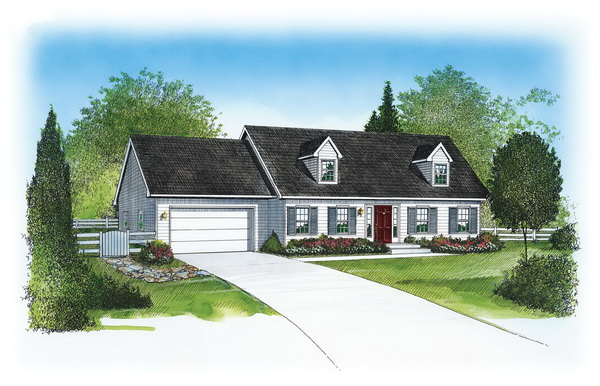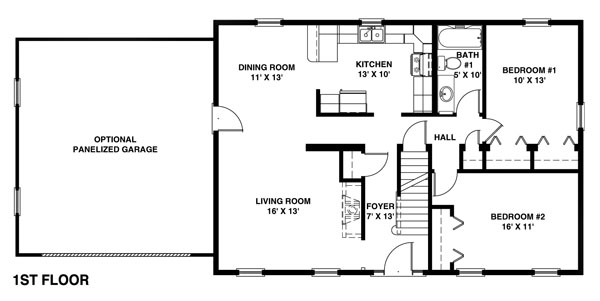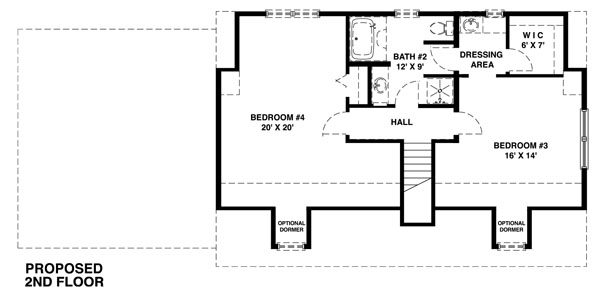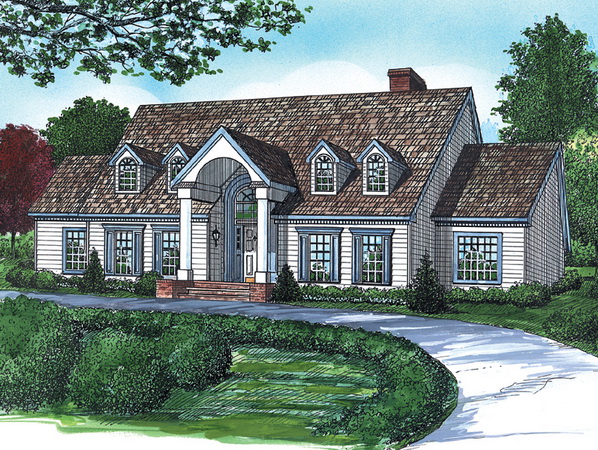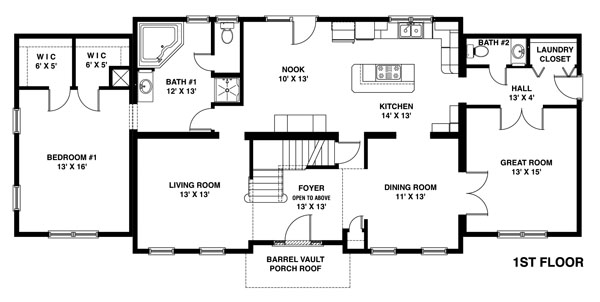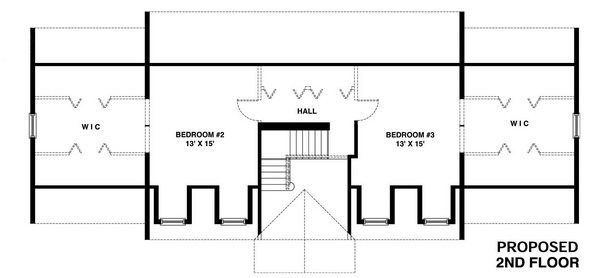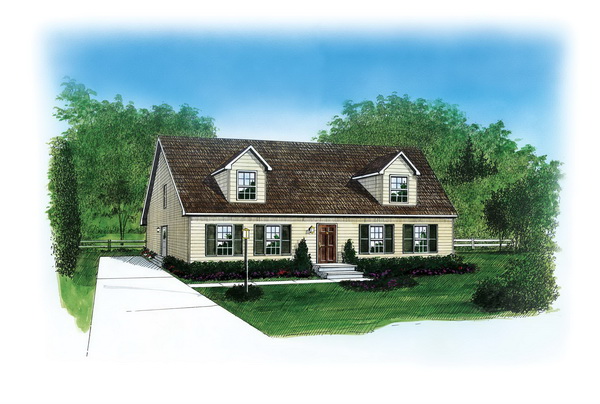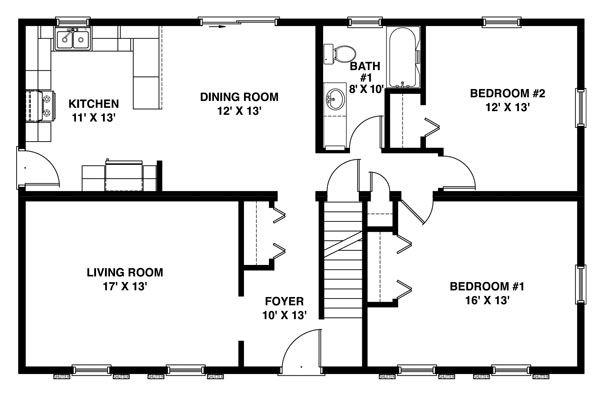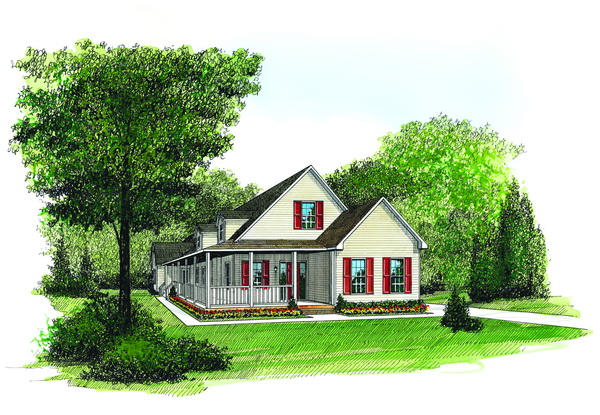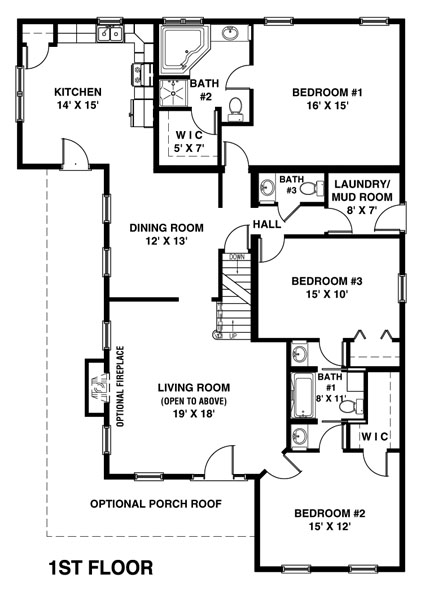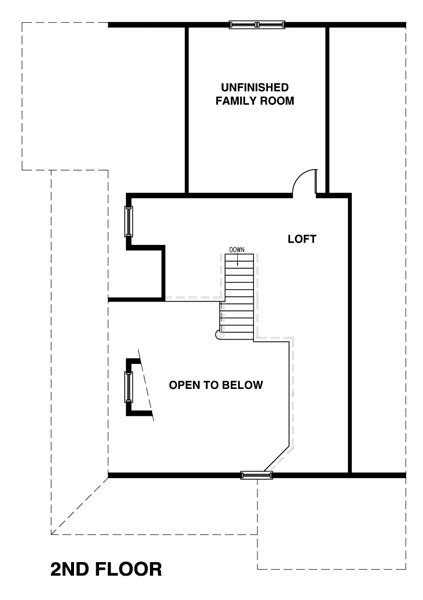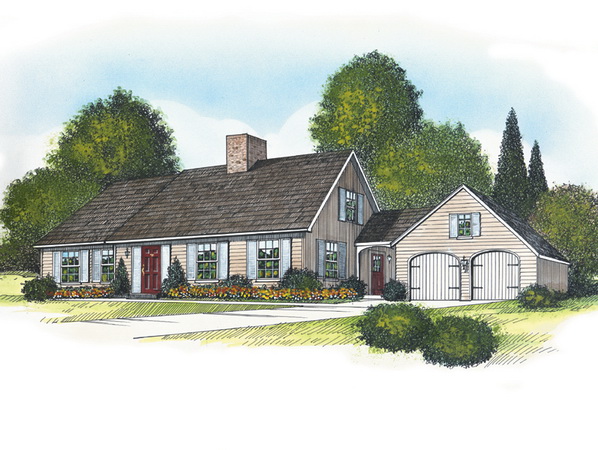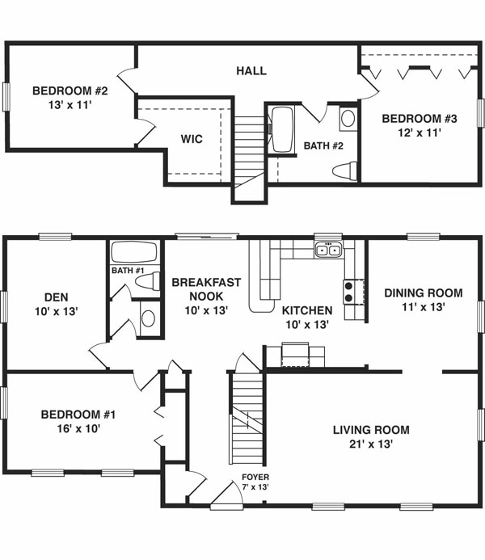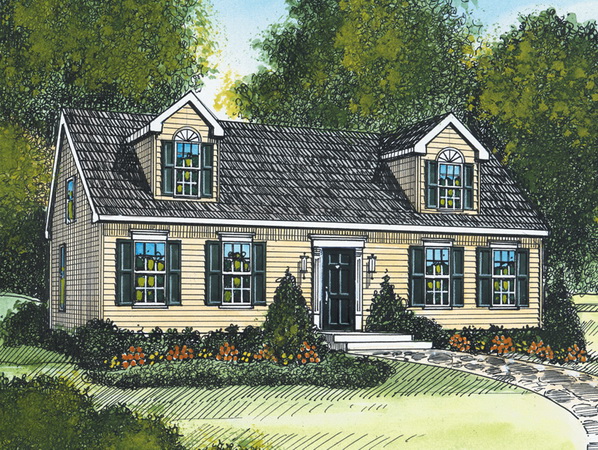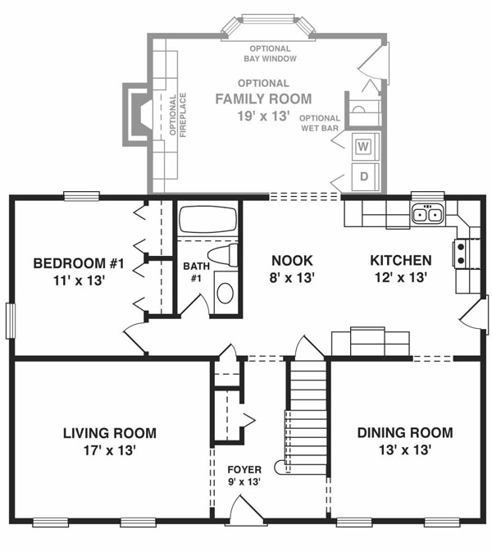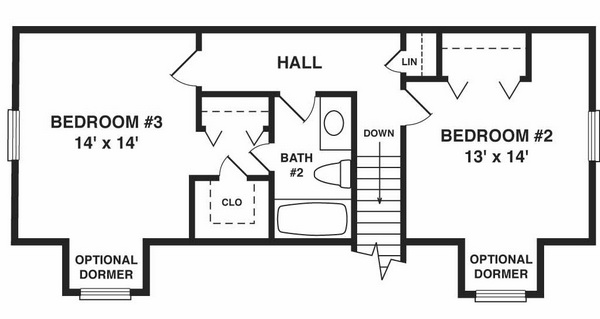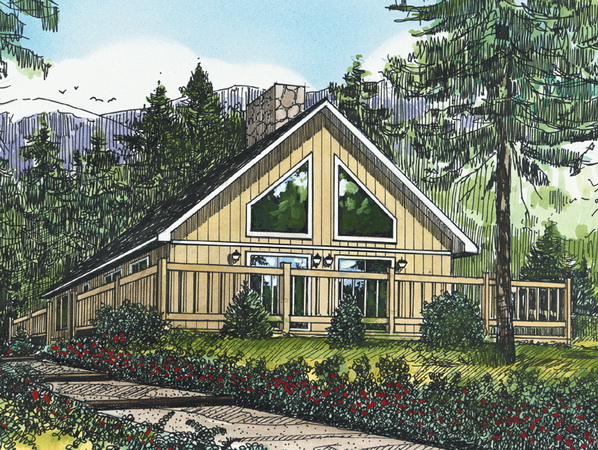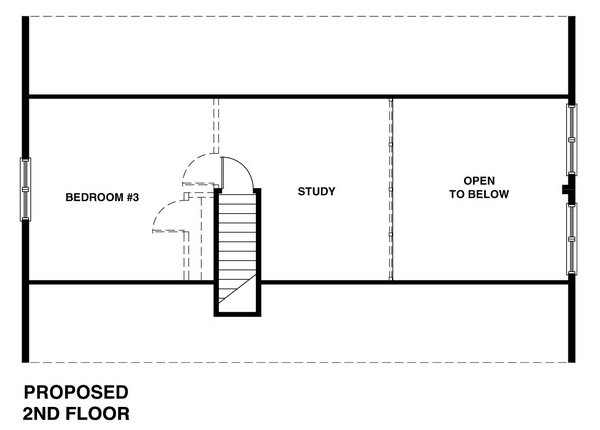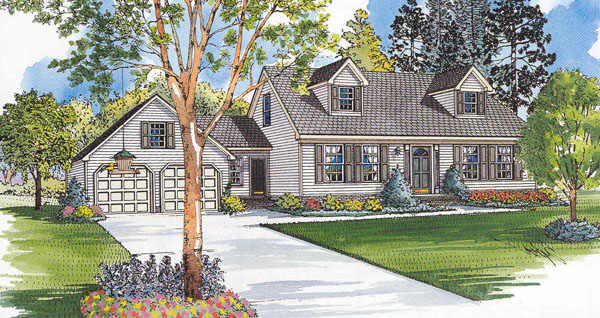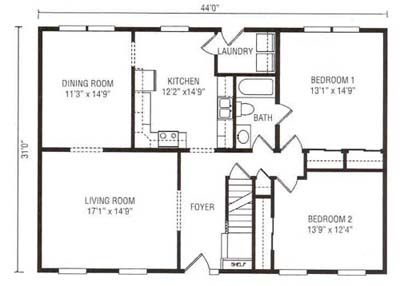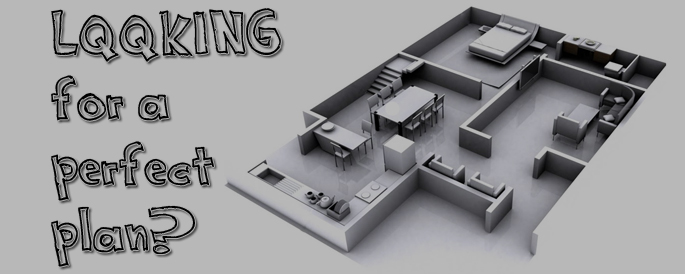Barclay
Bedrooms: 3
Bathrooms: 3
Square Feet: 1315 sq ft
Description: Barclay; Two words capture the Barclay design: just right. Its three bedrooms and three baths are situated for maximum convenience and efficiency, providing ample living space coupled with beautiful simplicity. Porch, fireplace and bump-out options give you the flexibility to customize the Barclay into the “just right” home you’ve always imagined.
Branson
Bedrooms: 5
Bathrooms: 3
Square Feet: 2421 sq ft
Description: Branson; Take living to the next level with the Branson two-story design. Custom options give you the flexibility to make this design the pictureperfect home. And whether you opt for a front porch, double dormers or a cozy fireplace, you’ll appreciate the added living space and views the second floor provides.
Carlisle
Bedrooms: 3
Bathrooms: 3
Square Feet: 1841 sq ft
Description: Carlisle; Flexibility is the foundation of the Carlisle model. For some, that means a home with room to grow. For others, it’s the many uses afforded by sunlit second-floor sitting rooms. And everyone can appreciate the variety of rooflines and other design choices the Carlisle provides. Whatever you decide, you’ll feel right at home in the spacious living room, roomy kitchen, and breezy master bedroom suite.
Mangolia
Bedrooms: 3
Bathrooms: 3
Square Feet: 1753 sq ft
Description: Mangolia; Looking forward to enjoying memorable meals in your sunlit dining room? Entertaining friends and family by the fire in your living room? Taking in the fresh air on your wraparound porch? The Magnolia provides the design for any or all of the above. Surprisingly versatile in its stylistic potential, the Magnolia can reflect southern charm or colonial classic influence – but with generous options including dormers, porch and garage, you can be sure it will reflect your taste.
Sullivan
Bedrooms: 4
Bathrooms: 3
Square Feet: 2679 sq ft
Description: Sullivan; In the spacious Sullivan home, you’ll find room for everything – most importantly, your imagination. The four bedrooms (three downstairs,one up) each includes a walk-in closet. The master bedroom, in fact, generously provides two. The upstairs family room can serve as just that … or a home office, or a game room with a view. Speaking of view, you can express your own with optional dormers, fireplace, porch and other details inside and out.
Winchester
Bedrooms: 3
Bathrooms: 3
Square Feet: 1973 sq ft
Description: Winchester; No matter how you look at it, the Winchester provides a room with a view. Look out the living room windows for a glimpse of your welcoming front porch. Look up the main stairway to the spacious second floor – complete with two bedrooms (each with walk-in closet), upstairs bathroom and charming dormers with views of their own. And don’t forget to look out the doors of the dining room to your backyard (or patio, or deck … that’s up to you). Design the Winchester that’s your picture of perfection. You’ll always look forward to coming home.
Charlotte
Bedrooms: 4
Bathrooms: 4
Square Feet: 2253 sq ft
Description: Charlotte; For all its efficiency – the smart design brings together four bedrooms and three bathrooms into an integrated layout – the Charlotte doesn’t skimp on cozy charm. From the front porch and inviting foyer to the sunlit nook connecting the kitchen and living room, this is a home design to help you bring it all together. Especially when you opt for the attached garage!
Cape Ann
Bedrooms: 2
Bathrooms: 1
Square Feet: 1103 sq ft
Description: Cape Ann; Upon entering the foyer of this quaint cape style home, the living room with optional fireplace quickly draws you in. Ample cabinet space and adjoining dining room highlight the spacious kitchen layout. Two bedrooms and a full-bath complete the first floor. The proposed second story plan offers two additional bedrooms and a full bath.
Cape Avon
Bedrooms: 3
Bathrooms: 1 1/2
Square Feet: 1707 sq ft
Description: Cape Avon; This plan provides great single level, one bedroom living. From the picturesque covered entry to the double walk-in closets in the master suite, this straightforward design has everything the homeowner is looking to find in a home. A substantial great room, expansive kitchen, and breakfast nook add to the airy and inviting design. An unfinished second story offers plenty of room to expand the living space.
Cape Coral
Bedrooms: 2
Bathrooms: 1
Square Feet: 1214 sq ft
Description: Cape Coral; This charming traditional cape-cod style home provides two generous size bedrooms and a full bath. The foyer opens to a large living room. An open kitchen/dining room combo completes the design.
Cape Ellsworth
Bedrooms: 3
Bathrooms: 2 1/2
Square Feet: 1707 sq ft
Description: Cape Ellsworth; This 1,700 square foot floor plan provides ample space in its three bedroom, two and one-half bath design. Created with an optional wrap-around porch, the Cape Ellsworth has beautiful features and unique extras in every room. From the secluded master suite, to the enormous living room, the Cape Ellsworth is designed for efficiency. Plus, its unique design is ideal for a narrow lot or corner lot locations.
Cape May
Bedrooms: 1
Bathrooms: 1
Square Feet: 1270 sq ft
Description: Cape May; The enormous living room and abundant closet space distinguish this inviting one bedroom, one bathroom layout. A sizeable den, along with a large breakfast area! kitchen/dining room complex, add to the open and friendly feeling of this design. Also available is the option for a finished or unfinished second floor.
Cape Superior
Bedrooms: 1
Bathrooms: 1
Square Feet: 1103 sq ft
Description: Cape Superior; A huge kitchen/nook combination and a downstairs bedroom and bath make this layout open and comfortable. There are ample closets throughout the house and a proposed plan for two large upstairs bedrooms completes this design. An optional family room with a bay window and fireplace offer the finishing touch.
Cedar Lake
Bedrooms: 2
Bathrooms: 1
Square Feet: 1214 sq ft
Description: Cedar Lake; The front of this stylish A-Frame vacation home features double sliding doors and two huge windows. A bright, open living room connects the kitchen/dining room layout. Two large bedrooms and double closets in the master suite expand the living space.
Plan750
Bedrooms: 2
Bathrooms: 1
Square Feet: 1364 sq ft
Description: Plan750; A charming home with features you'll love. Two large bedrooms, formal living and dining rooms, a spacious kitchen and an inviting entry foyer make this home a winner.
Search Plans
Blog
Ever since the housing boom Shore Modular homes have been on the rise in popularity for a while now and there are quite a number of reasons why that is...
24 Feb 2015
Read more...When it comes to building a home, there are many reasons to give Shore Modular serious consideration. What will you find at Shore Modular? Our homes are in general...
23 Feb 2014
Read more...One of the most frequently asked questions at Shore Modular is: “Can I customize a particular plan?” And the answer is YES! Our home plans are completely customizable and built...
23 Feb 2014
Read more...

