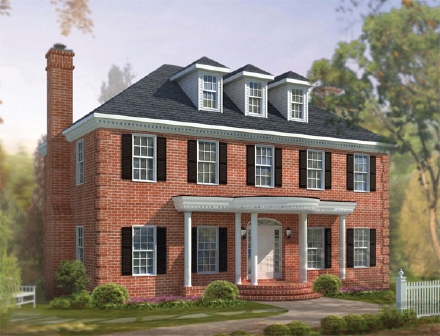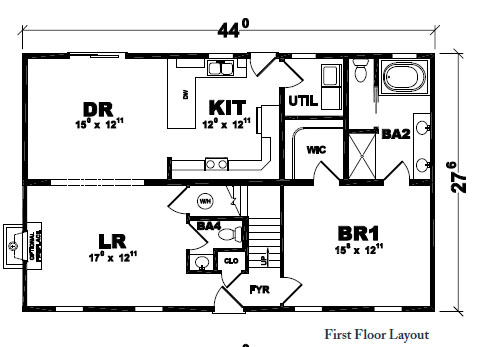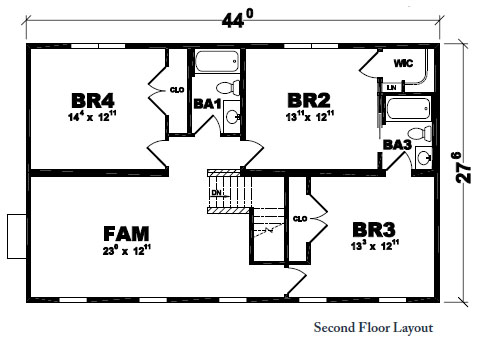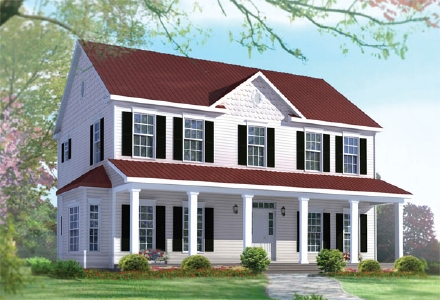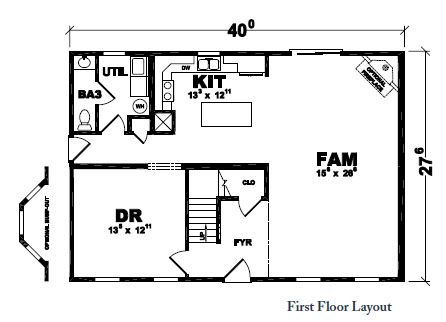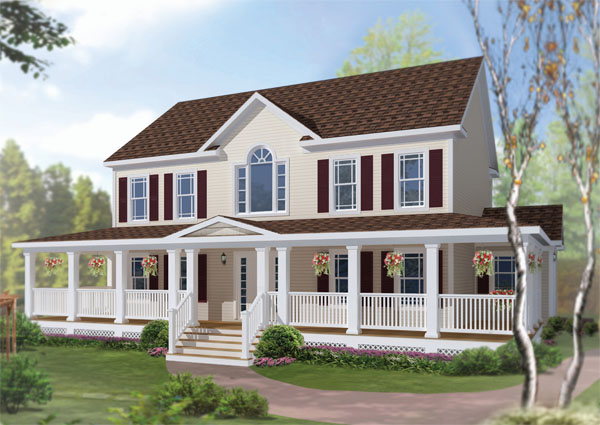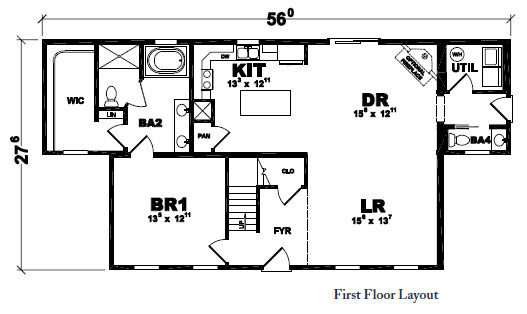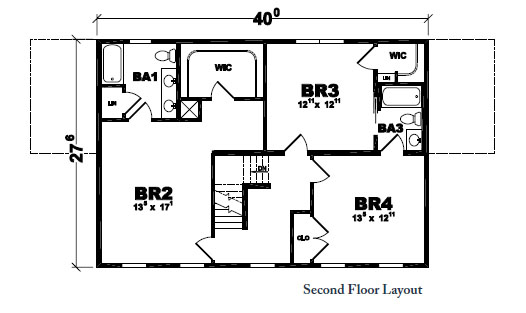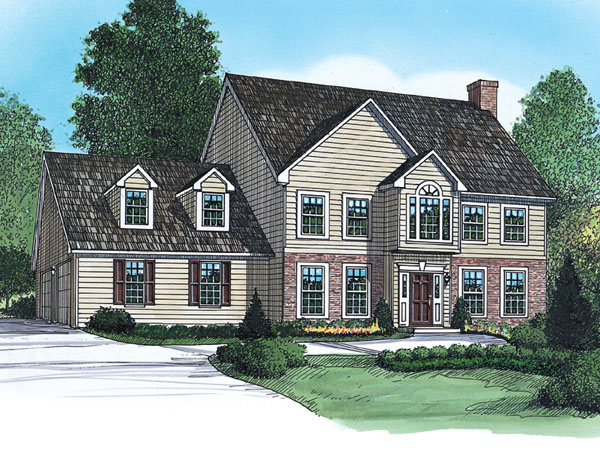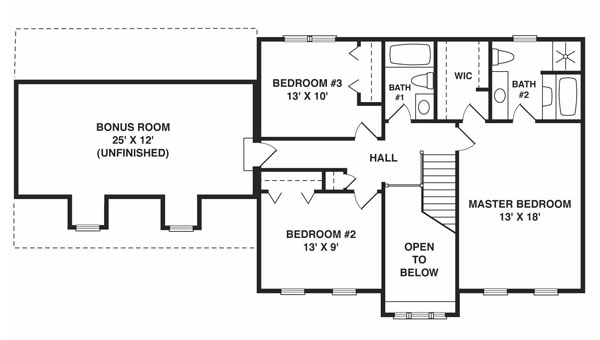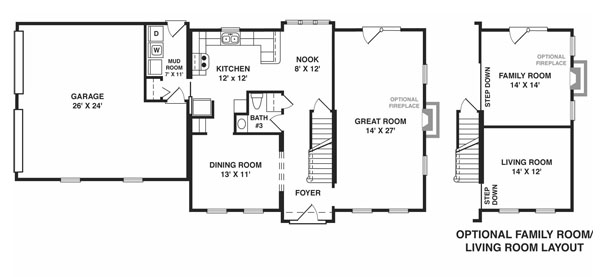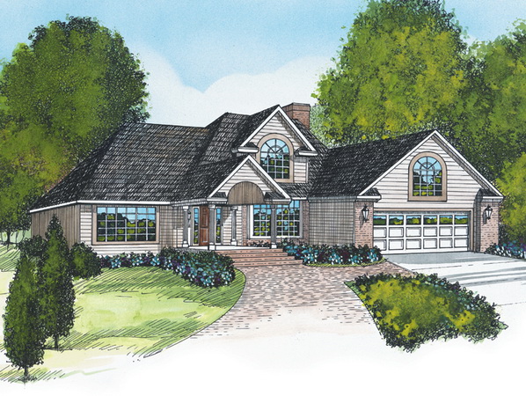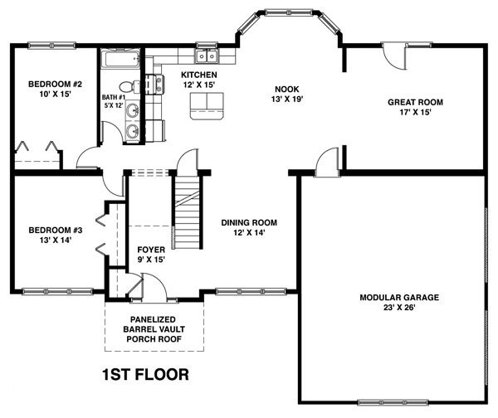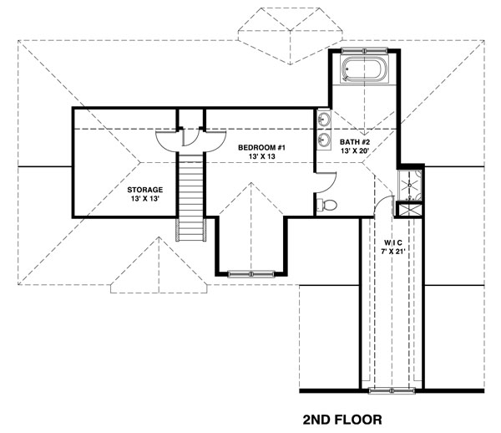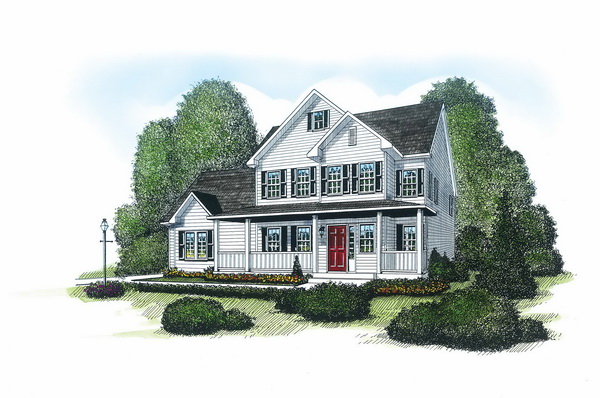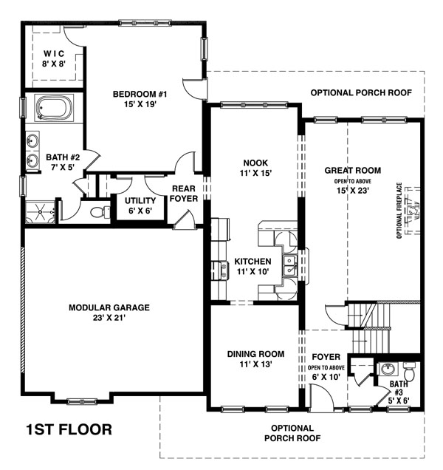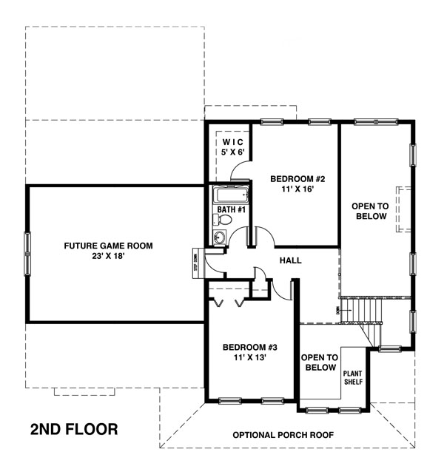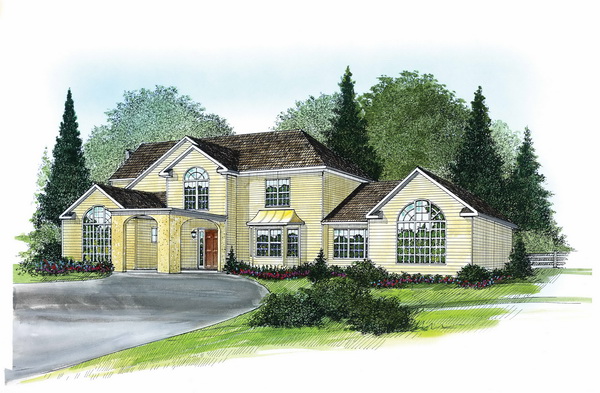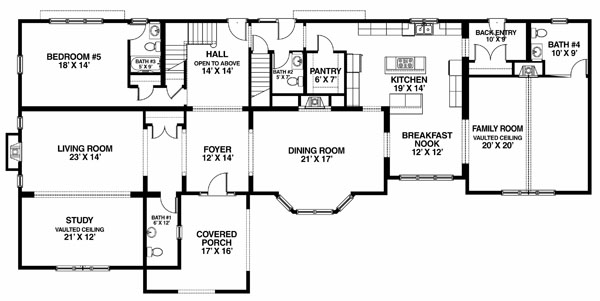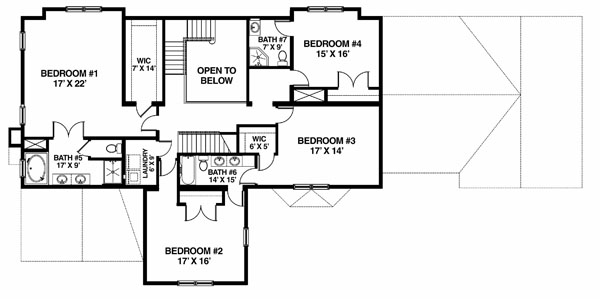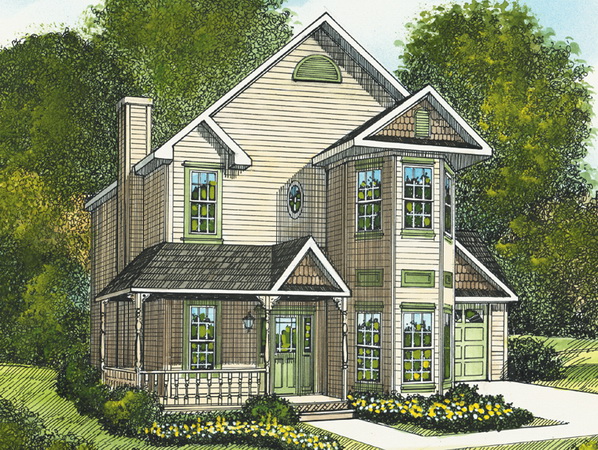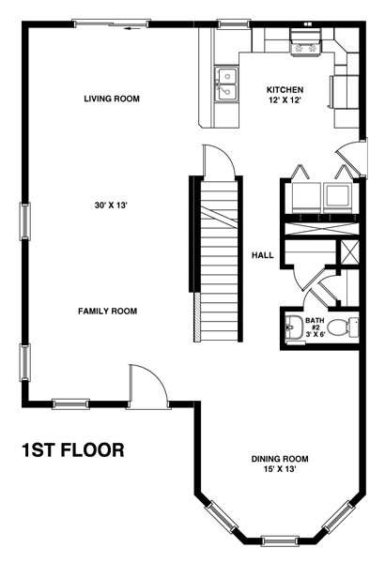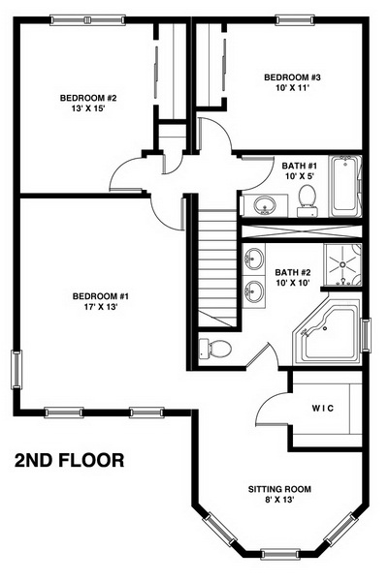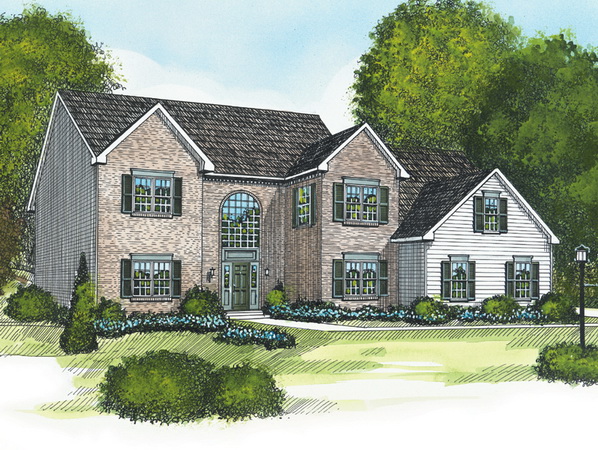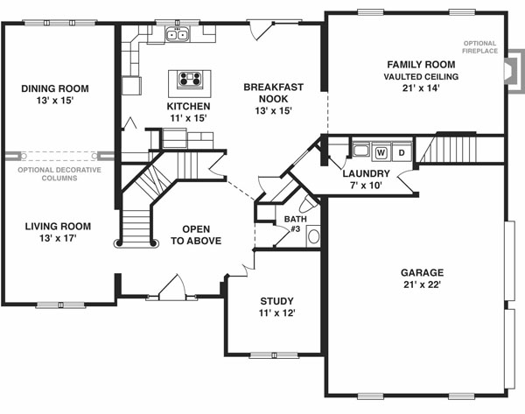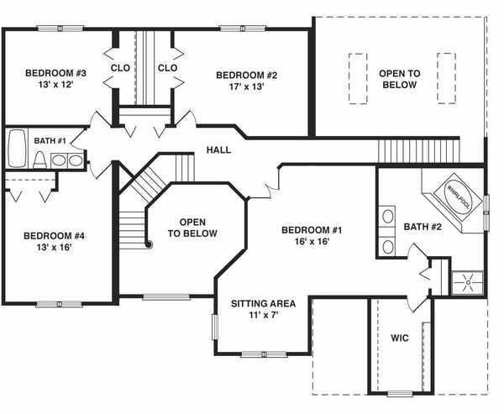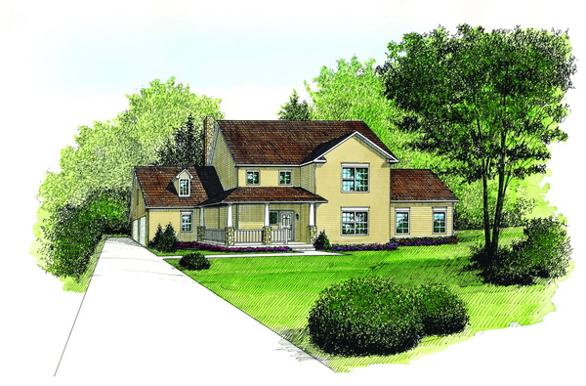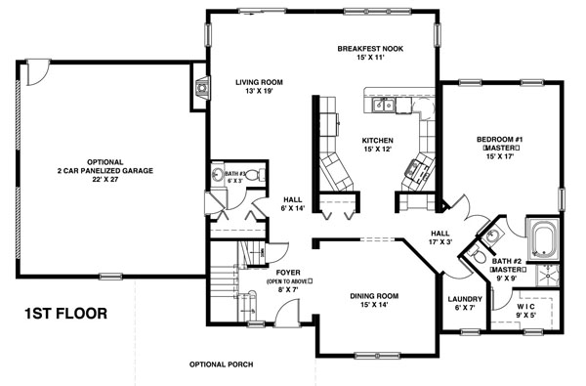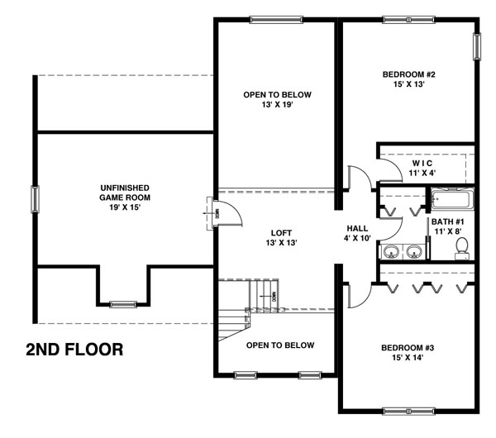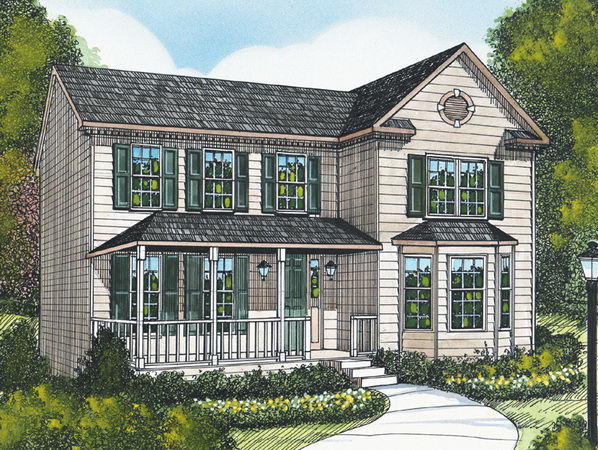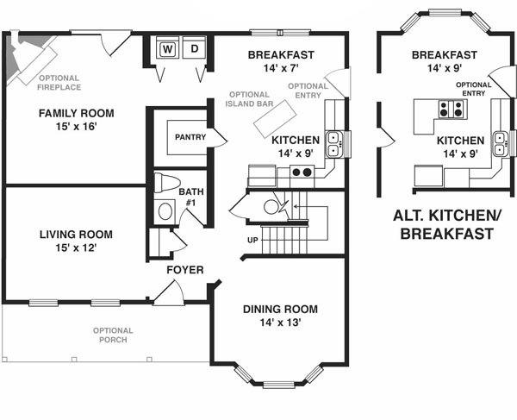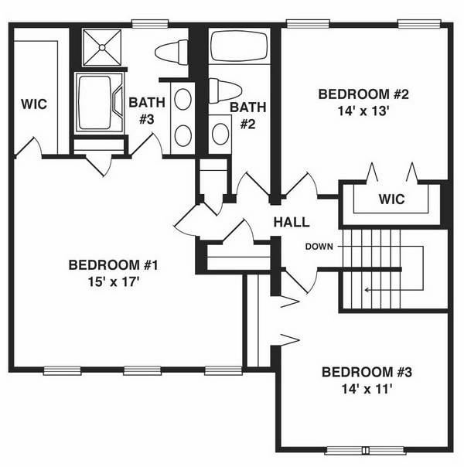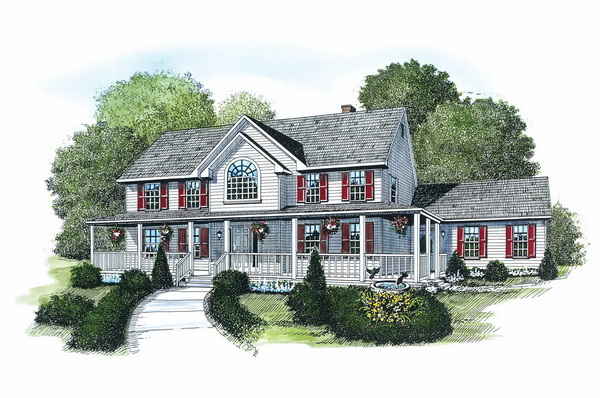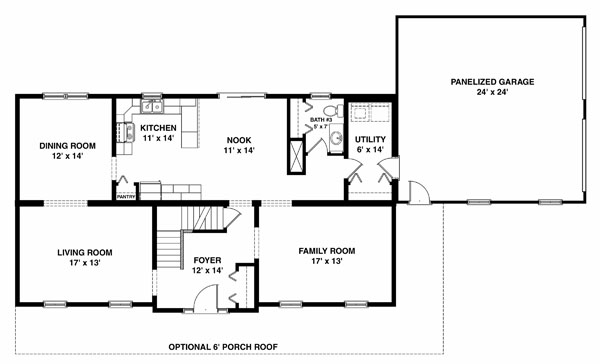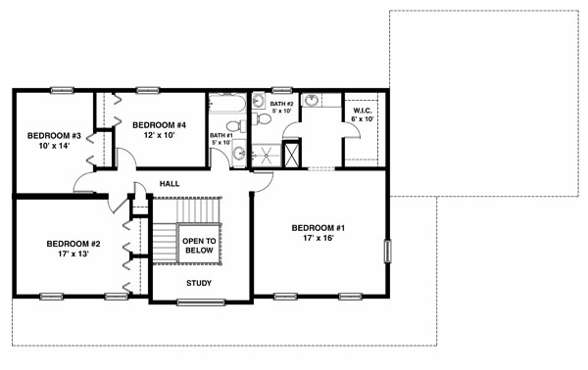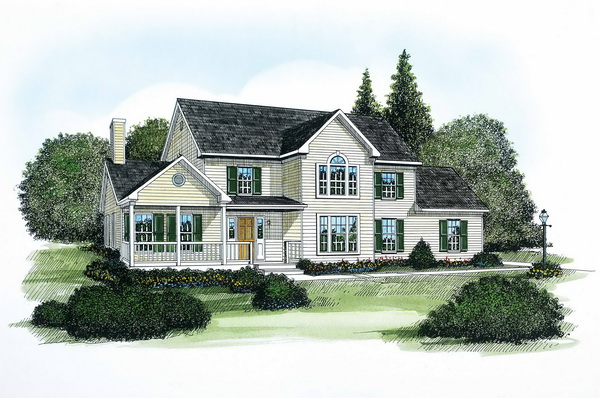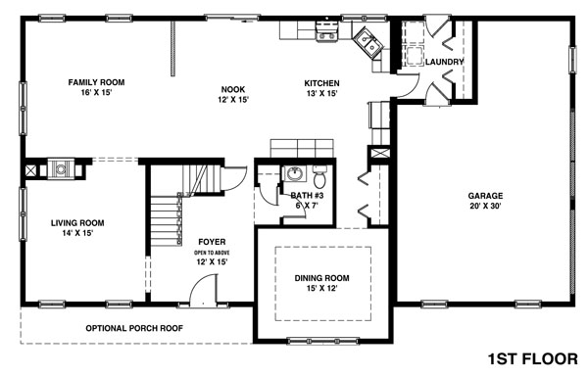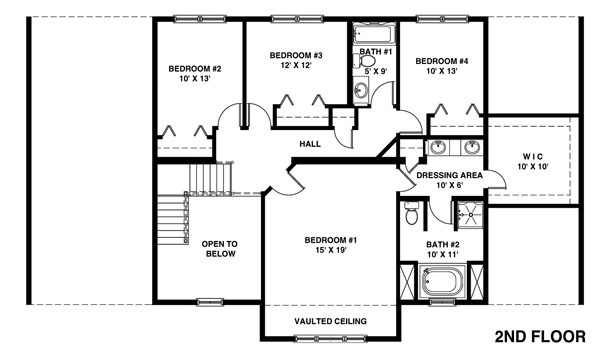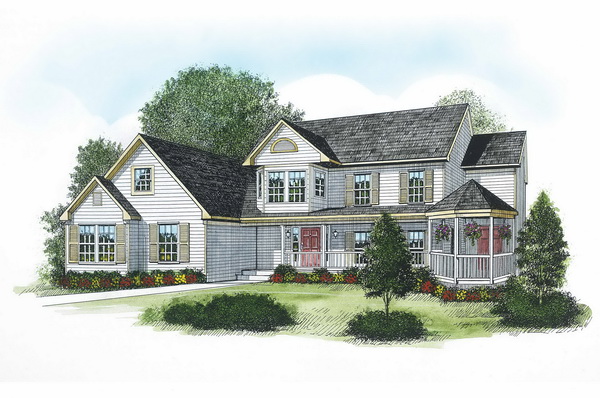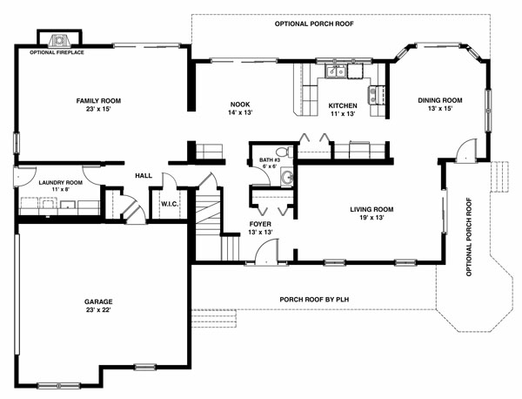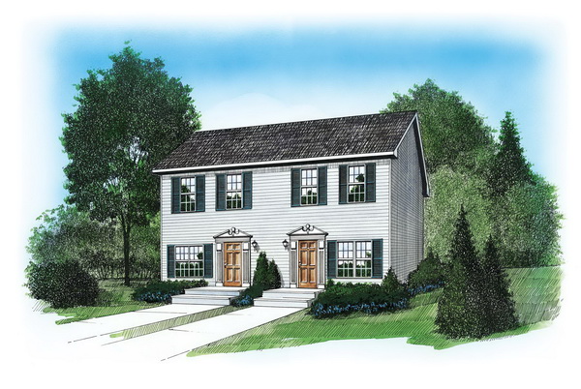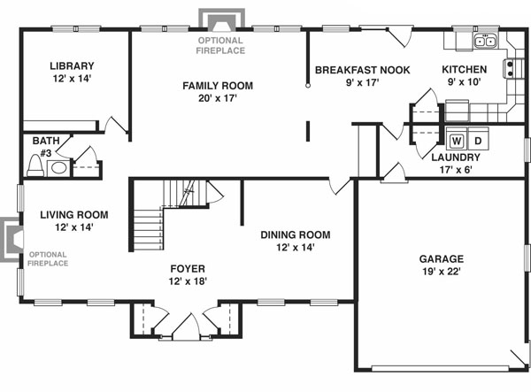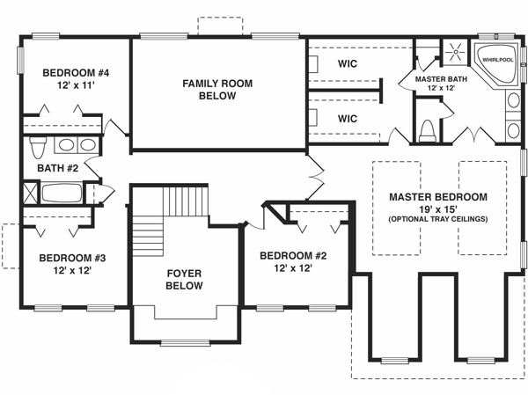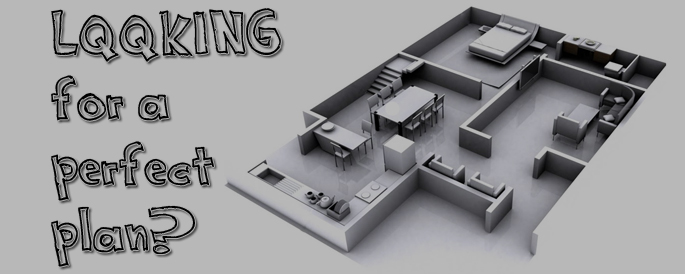Bellmeade
Bedrooms: 4
Bathrooms: 4
Square Feet: 2420 sq ft
Description: Maximize your living space, your views and your options with the uncompromising design of the Bellmeade. You’ll appreciate coming home to four bedrooms, spacious living and dining rooms, plus a family room as big as all outdoors. Speaking of which, you’ll be able to enjoy the outside view from the generous expanse of the optional front porch or through the multitude of windows that open your home to natural beauty and light. Take advantage of the endless options and uncompromising appointments of the Bellmeade – and bring your family home to a new level of comfort.
Guthrie
Bedrooms: 3
Bathrooms: 3
Square Feet: 2200 sq ft
Description: The possibilities open up in your Guthrie home. Innovative open design brings kitchen and family room spaces together, allowing you to prepare meals and catch up with your family and friends at the same time. You can even invite them for an informal snack at the kitchen island. Upstairs provides the full complement of three bedrooms, including the master bedroom suite with ample bathroom and walk-in closet.
Manchester
Bedrooms: 4
Bathrooms: 4
Square Feet: 2420 sq ft
Description: Of all the options offered by your Manchester home, the toughest decision to make might just be which bedroom suite to call your own. Upstairs or downstairs suites include roomy walk-in closets and spacious bathrooms with his/hers vanity. The total package – four bedrooms and four baths, a wide-open living room/dining room design, plus an ample kitchen with island – make the Manchester a home concept with room for your family to move, grow and relax.
Adam
Bedrooms: 3
Bathrooms: 2 1/2
Square Feet: 2089 sq ft
Description: This classic two-story plan offers a variety of options. The enormous first floor great room can also be designed as a large living room and equally spacious family room. Two full bathrooms and an unfinished office or game room atop the two-car garage, complement the three expansive upstairs bedrooms.
Arlington
Bedrooms: 3
Bathrooms: 2
Square Feet: 2384 sq ft
Description: Expansive living space abounds in this three bedroom, two bathroom layout. A huge great room, sunny breakfast nook, and a whirlpool tub are a few of this plan's special features. Just off the upstairs master suite is a huge storage area and there's even an optional bonus storage area above the attached garage.
Bradbury
Bedrooms: 3
Bathrooms: 2 1/2
Square Feet: 2243 sq ft
Description: This home features a first floor master suite inclusive of walk-in closet, private bath with his/her sinks and separate water closet. The Bradbury has two additional bedrooms, bath and bonus room on its second floor. The attached garage, great room, kitchen complete with breakfast nook, and an additional half bath complete this magnificent home.
Cambridge
Bedrooms: 5
Bathrooms: 4
Square Feet: 4677 sq ft
Description: This exquisite home has vaulted ceilings in the family room and study, a living room with fireplace, a large formal dining room, five bedrooms and seven baths. The beauty of the two-story floor plan allows for both formal and informal entertaining. This is a home you will want to show off to family and friends.
Chesapeake
Bedrooms: 3
Bathrooms: 2 1/2
Square Feet: 1980 sq ft
Description: This magnificent Victorian-style plan features three bedrooms and two and a half baths. On the lower level is an enormous family/living room configuration with an optional fireplace and a huge kitchen and utility area. Five closets and a secluded dressing area complement the three upstairs bedrooms.
Cornell
Bedrooms: 4
Bathrooms: 2 1/2
Square Feet: 4046 sq ft
Description: Over 4,000 square feet highlight this dramatic, modern design. Optional decorative columns are available to separate the huge living and dining room areas. A room-size breakfast nook flanks the family room, which features a vaulted ceiling and optional fireplace. The lower level also features a roomy study. An open foyer and curved staircase leads to four upstairs bedrooms, which includes a master suite with a whirlpool bath and sizeable sitting room.
Elderberry
Bedrooms: 3
Bathrooms: 2 1/2
Square Feet: 2990 sq ft
Description: The Elderberry offers more than 2,900 square feet of living space and features an exquisite first floor master suite with double entry doors and a secluded walk in closet. The generous living room opens to a breakfast nook nestled in the rear of the home. The kitchen, convenient first floor laundry and lots of closet space complete the first floor design. Two additional bedrooms, a full bath and an unfinished game room put the finishing touches on this beautiful two-story home.
Georgetown
Bedrooms: 3
Bathrooms: 2 1/2
Square Feet: 2091 sq ft
Description: An optional front porch, huge pantry, and cozy family room make this colonial-style design highly appealing. An island bar can be added to separate the kitchen from the breakfast area and a three-panel bay window brightens the substantial dining room. Three bedrooms, two baths, and numerous walk-in closets complete the second story.
Hastings
Bedrooms: 4
Bathrooms: 2 1/2
Square Feet: 2596 sq ft
Description: This beautiful two-story home provides both a formal living and dining room on the first floor. The family room, half bath, large utility/laundry room, breakfast nook and kitchen complete the first floor. A large Master Suite with walk-in closet, dressing area and bath encompass part of the second floor plan. The three bedrooms, full bath and study/office area open to the foyer below offering the homeowner an abundance of space.
Lafayette
Bedrooms: 4
Bathrooms: 2 1/2
Square Feet: 2809 sq ft
Description: A beautiful two-story home featuring an open first floor plan and attached garage. The second floor encompasses the sleeping quarters which includes a large master suite with dressing area, walk-in closet, and master bath. A second full bath and three additional bedrooms complete the second floor. This is a large home and would welcome any size family.
Marieta
Bedrooms: 3
Bathrooms: 2 1/2
Square Feet: 3149 sq ft
Description: This unique two-story offers a master suite complete with bath featuring a whirlpool tub and separate shower. Two additional bedrooms, study, and full bath complete the second story. While the first floor features a large family room and formal living and dining rooms. A beautiful home both inside and out.
Oxford
Bedrooms: 4
Bathrooms: 2 1/2
Square Feet: 3345 sq ft
Description: A double deck front balcony, single gable, and two dormers above the garage are the eye catching exterior features of this traditional American-design. Optional fireplaces are available in both the living room and family area. In addition to the vast kitchen breakfast nook, the first floor also features an impressive library. An enormous master suite has double walk-in closets and an optional tray ceiling. This accents the four upstairs bedrooms.
Search Plans
Blog
Ever since the housing boom Shore Modular homes have been on the rise in popularity for a while now and there are quite a number of reasons why that is...
24 Feb 2015
Read more...When it comes to building a home, there are many reasons to give Shore Modular serious consideration. What will you find at Shore Modular? Our homes are in general...
23 Feb 2014
Read more...One of the most frequently asked questions at Shore Modular is: “Can I customize a particular plan?” And the answer is YES! Our home plans are completely customizable and built...
23 Feb 2014
Read more...

